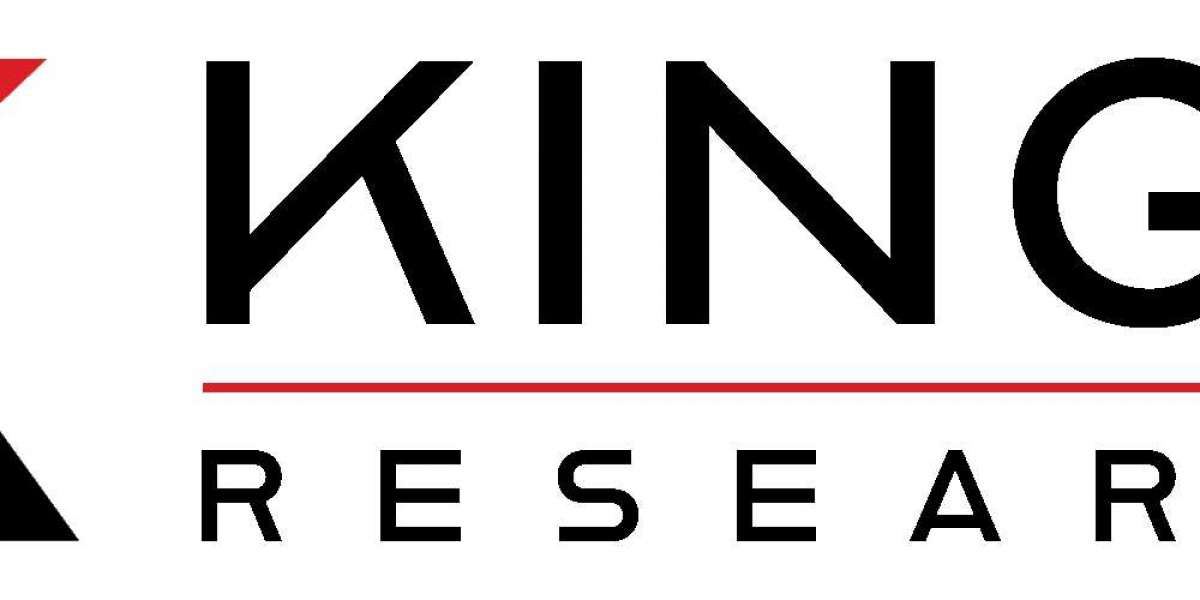In the construction industry, the integration of Building Information Modeling (BIM) with shop drawings is transforming the way projects are designed, executed, and managed. As construction projects become more complex, the need for precise coordination, efficient workflows, and reduced errors becomes critical.
BIM, a digital representation of the physical and functional characteristics of a facility, combined with shop drawings, which detail the fabrication, assembly, and installation of components, offers a powerful synergy that enhances project outcomes.
Importance of Integrating BIM with Shop Drawings
Enhanced Accuracy and Precision
Integrating BIM with shop drawings significantly enhances the accuracy and precision of construction projects. BIM models provide a detailed 3D representation of the building, allowing for precise measurements and spatial relationships between different components.
When shop drawings are derived from BIM models, the likelihood of errors and discrepancies is greatly reduced. This ensures that components are fabricated and installed correctly, minimizing rework and delays.
Improved Coordination and Collaboration
BIM fosters a collaborative environment where various stakeholders, including architects, engineers, contractors, and fabricators, can work together seamlessly.
By integrating shop drawings into the BIM process, all parties have access to the same detailed information, promoting better coordination and communication. This collaborative approach helps identify and resolve potential issues early in the design phase, preventing costly changes and conflicts during construction.
Streamlined Workflow and Efficiency
The integration of BIM with shop drawings streamlines the workflow and enhances efficiency in construction projects. BIM models serve as a single source of truth, providing a comprehensive and up-to-date representation of the project.
This eliminates the need for multiple sets of drawings and reduces the risk of outdated or conflicting information. With BIM, shop drawings can be generated automatically from the model, saving time and effort compared to traditional manual drafting methods.
Clash Detection and Conflict Resolution
One of the most significant advantages of BIM is its ability to perform clash detection and conflict resolution.
By integrating shop drawings with the BIM model, potential clashes between different building systems, such as structural, mechanical, electrical, and plumbing, can be identified and addressed before construction begins.
This proactive approach minimizes costly rework and ensures that all components fit together seamlessly, resulting in a more efficient and error-free construction process.
Steps to Integrate BIM with Shop Drawings
Step 1: Establish a Collaborative Environment
The first step in integrating BIM with shop drawings is to establish a collaborative environment where all stakeholders can contribute and access the necessary information.
This involves creating a common data environment (CDE) where BIM models, shop drawings, and other project documentation are stored and shared. A CDE promotes transparency, improves communication, and ensures that everyone is working with the most up-to-date information.
Step 2: Develop a Detailed BIM Model
To effectively integrate BIM with shop drawings, a detailed and accurate BIM model must be developed. This model should include all relevant information, such as architectural, structural, and MEP (mechanical, electrical, and plumbing) elements.
The level of detail in the BIM model should match the requirements of the shop drawings, ensuring that all necessary information is captured.
Step 3: Extract Shop Drawings from the BIM Model
Once the BIM model is developed, shop drawings can be extracted directly from the model. This process involves generating detailed drawings that include dimensions, materials, fabrication details, and installation procedures.
By using the BIM model as the source, the shop drawings are accurate, consistent, and aligned with the overall project design.
Step 4: Perform Clash Detection and Coordination
Before finalizing the shop drawings, it is essential to perform clash detection and coordination using the BIM model. This involves identifying and resolving any potential conflicts between different building systems.
Clash detection tools within BIM software can automatically highlight areas where components intersect or interfere with each other. By addressing these clashes early in the design phase, costly rework and delays can be avoided.
Step 5: Review and Approval Process
After the shop drawings are extracted and coordinated, they should undergo a thorough review and approval process. This involves checking the drawings for accuracy, compliance with design intent, and adherence to project specifications.
All stakeholders, including architects, engineers, contractors, and fabricators, should be involved in the review process to ensure that the shop drawings meet the project requirements.
Step 6: Fabrication and Installation
Once the shop drawings are approved, the fabrication and installation process can begin. The detailed information provided in the shop drawings ensures that components are fabricated accurately and installed correctly.
By following the BIM-integrated shop drawings, contractors and fabricators can work efficiently, reducing the risk of errors and ensuring that the project progresses smoothly.
The End Note
The integration of BIM with shop drawings represents a transformative approach to construction projects.
By combining the detailed and accurate information provided by BIM with the fabrication and installation specifications of shop drawings, construction professionals can achieve enhanced accuracy, improved coordination, streamlined workflows, and reduced errors.
This integration not only results in cost savings and improved project outcomes but also fosters a collaborative and efficient construction process. As the construction industry continues to evolve, the adoption of BIM-integrated shop drawings will become increasingly essential for delivering high-quality and successful projects.








